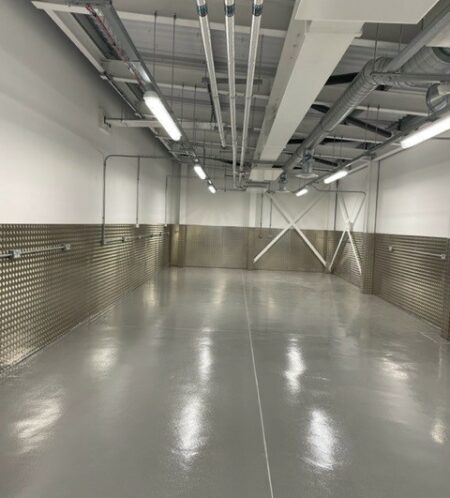Russell’s hall hospital
Dudley, West Midlands.

Link was appointed by AHR Architects and MAT Ltd. on behalf of the ultimate client, Summit Healthcare Ltd & the facilities managers at Russell’s Hall Hospital, on a variety of complex alteration and extension projects.
New bed store:
This project involved construction of a new build bed store on the ground floor in a confined internal courtyard.
The projects challenges included a host of existing services, including a main foul water sewer serving a main wing of the hospital, which had to remain in operation during the construction. Link Engineering devised a unique foundation and structure which cantilevered one side of the building to avoid services diversions, saving considerable time and cost and thus making the project feasible.
New Pheno Scanner Installation:
Following the success of the bed store project, Summit Healthcare recommended Link Engineering to the fit out contractors, MAT Ltd. who were making the necessary alterations to the existing hospital building to enable installation of the new Pheno Scanner on the first floor.
The Pheno Scanner is a highly vibration sensitive item of equipment and thus, the existing structure needed to be modified to be able to comply with the HBN 03 and the SCI Guide P351 criteria, for control of vibrations in hospitals, together with Siemens own specific and exacting deflection criteria and fixing locations.
Our scope involved investigating the existing structure and carrying out detailed analysis to enable structural strengthening. A 3D model was created and a detailed finite elements analysis carried out to enable new strengthening steel to be installed.
The project was further challenged by the need to retain the extensive services ducts and other equipment in full operation in the ceiling void, in which the work was being carried out, often limiting location, lengths and sizes of steel beams.

Team Member Contact

Nick Hirschman
Director
BSc (Hons) CEng MIStructE
