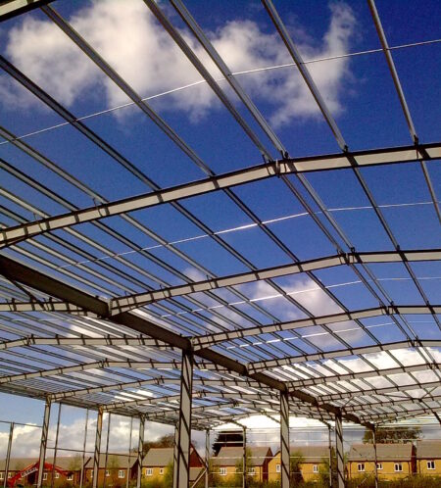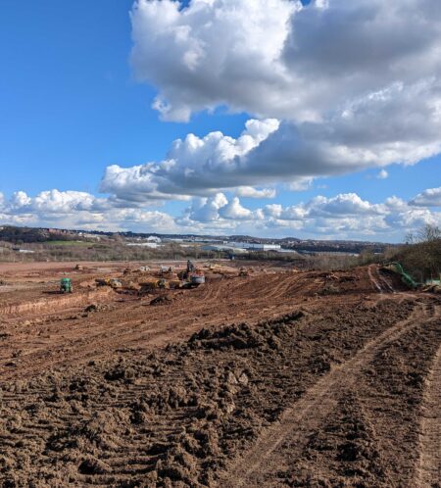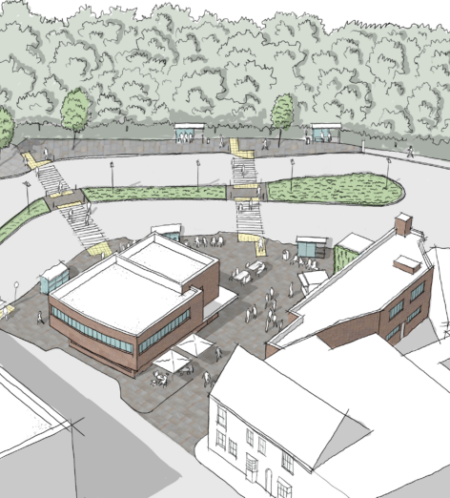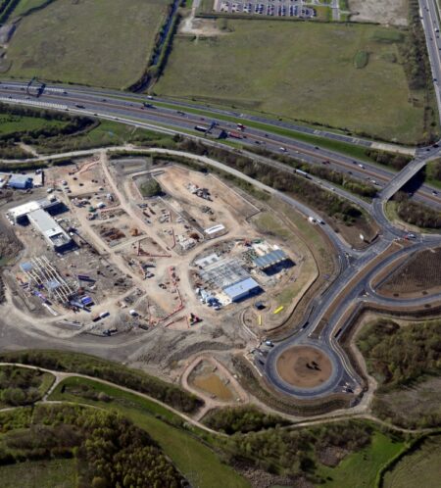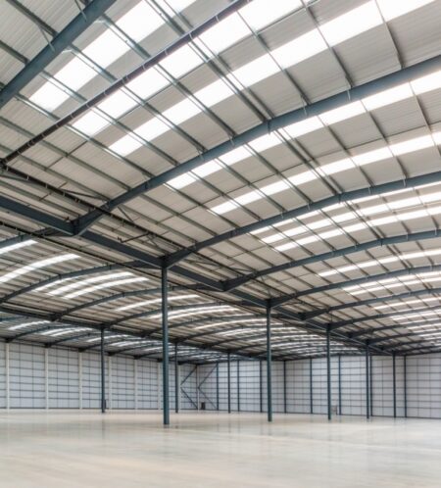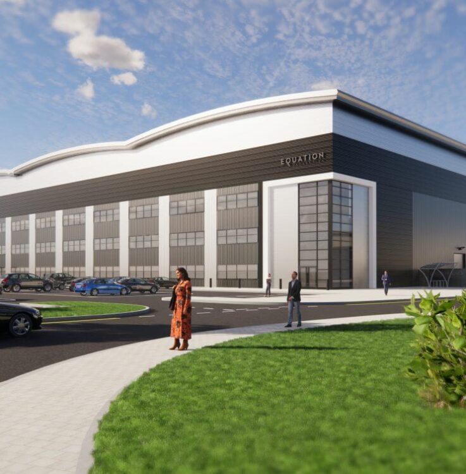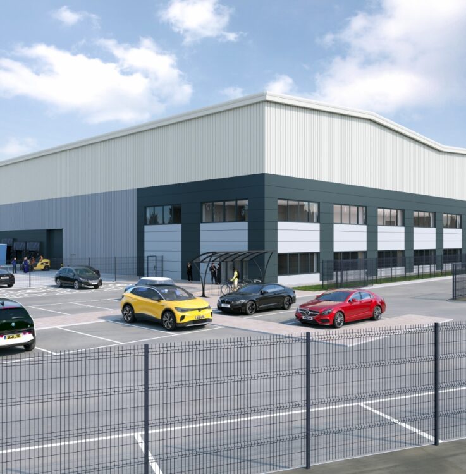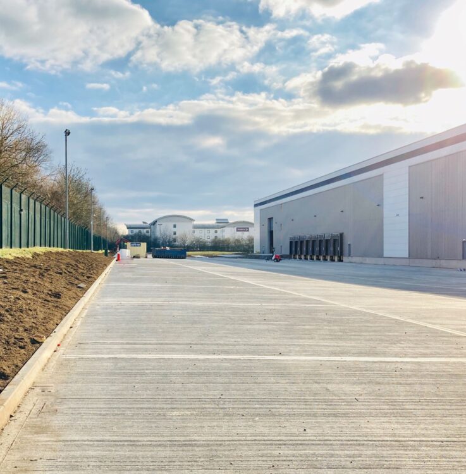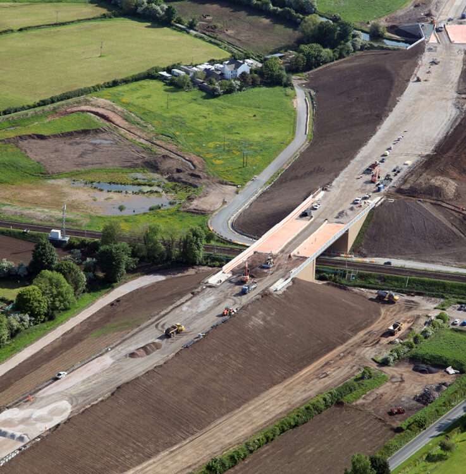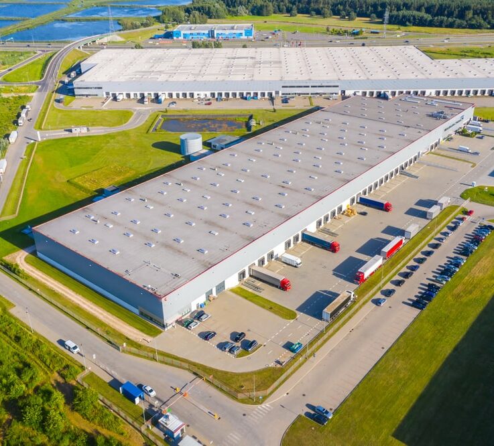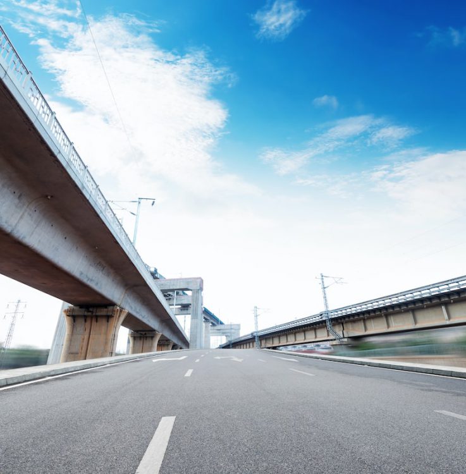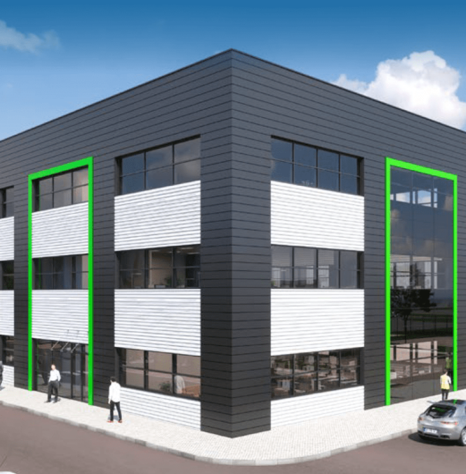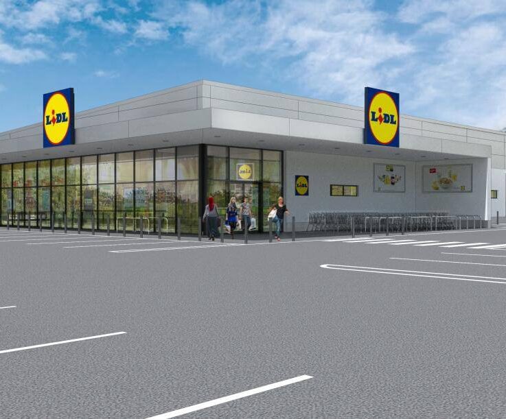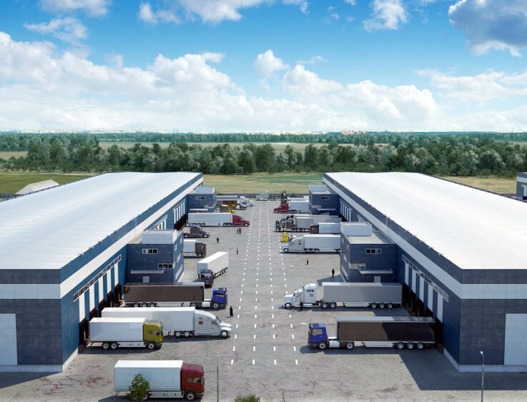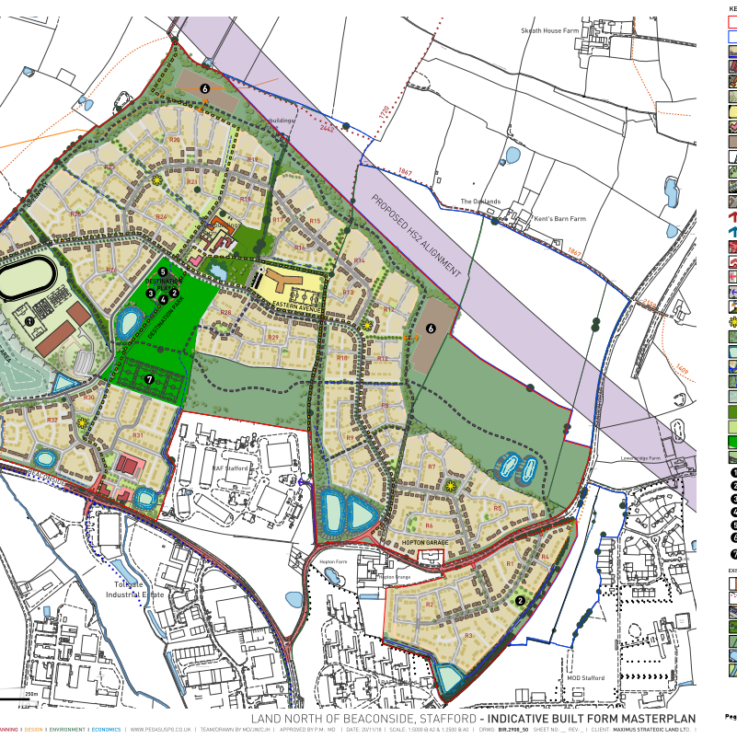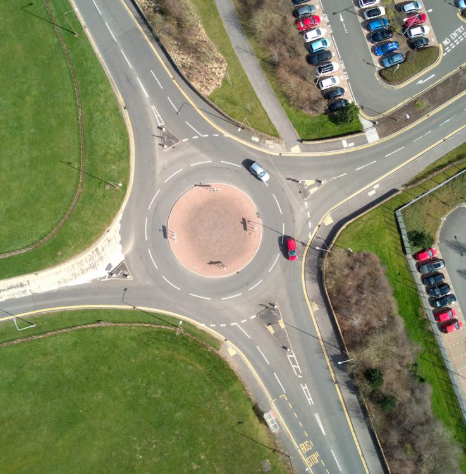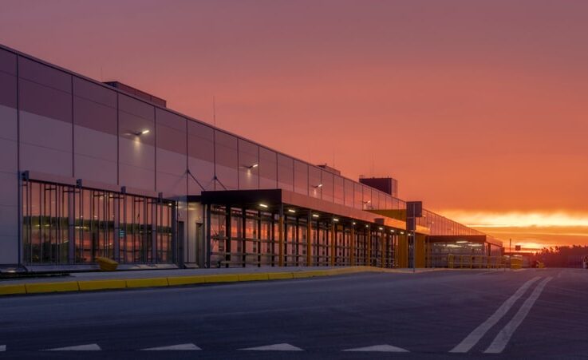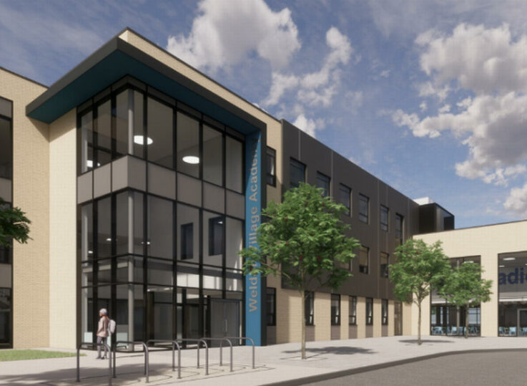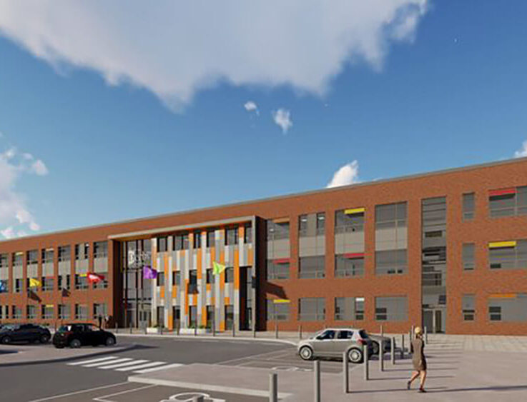Civil Engineering Design
Link provide a comprehensive range of Civil Engineering and Infrastructure design services to commercial and public sector clients across the UK.
Our diverse range of Civil Engineering expertise through decades of experience equips Link to approach developments within the Logistics & Manufacturing, Development Infrastructure and Residential, sectors with confidence in being able to provide a proactive, efficient and consistent engineering solutions to whatever problem may present itself.

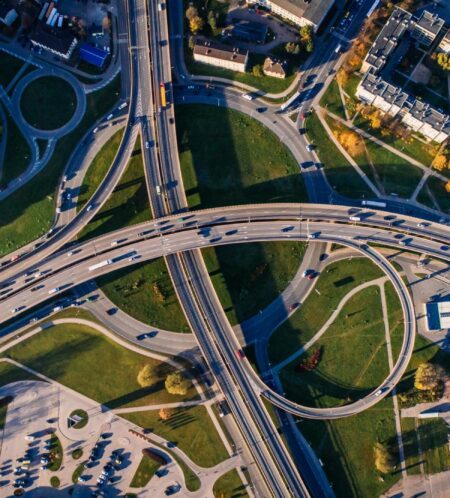
Our engineers appreciate the commercial imperatives to deliver value robustly. At Link, our approach to development is not orientated on the business but instead also focus on the development of every member of the team, encouraging the learning and development of new skills. This ensures that our team keep up to date with the latest design philosophies and modelling software, to provide the best possible level of service to our clients.
As a multi-disciplinary engineering consultancy, Link works closely with architects and other construction professionals throughout the design and construction phases delivering modern design practices to clients.
Individual Services
Link and Junction design including priority, traffic signalised, roundabout and grade separate junctions to DMRB.
- CD 109 – Highway link design
- CD 116 – Geometric design of roundabouts
- CD 122 – Geometric design of grade separated junctions
- CD 123 – Geometric design of at-grade priority and signal-controlled junctions
- CD 127 – Cross-sections and headrooms
Offsite highway improvement schemes (Section 278)
Onsite adoptable (Section 38) and private highway designs
Lighting, signage and carriageway marking design
S278 Utility diversion co-ordination
- Procurement of 3rd Party topography and utility surveys.
- C2 Desktop utility searches
- C3 Budget diversion estimates
- Utility cross-section to inform diversions
Onsite adoptable foul and surface water (Section 104, S185) and private drainage designs
3D Levels , Volumetric Cut/Fill & Concept Visualisation
External works, hardstandings, car parks roadways and concrete yard design
Retaining structures and ground slopes stability

Do you want to find out more about
What Link can offer you?
We’re always happy to have an initial chat about your needs, whether you have a project you’d like some advice on, or you’re looking for a career opportunity with us. Please get in touch and a member of our senior management team will contact you.

