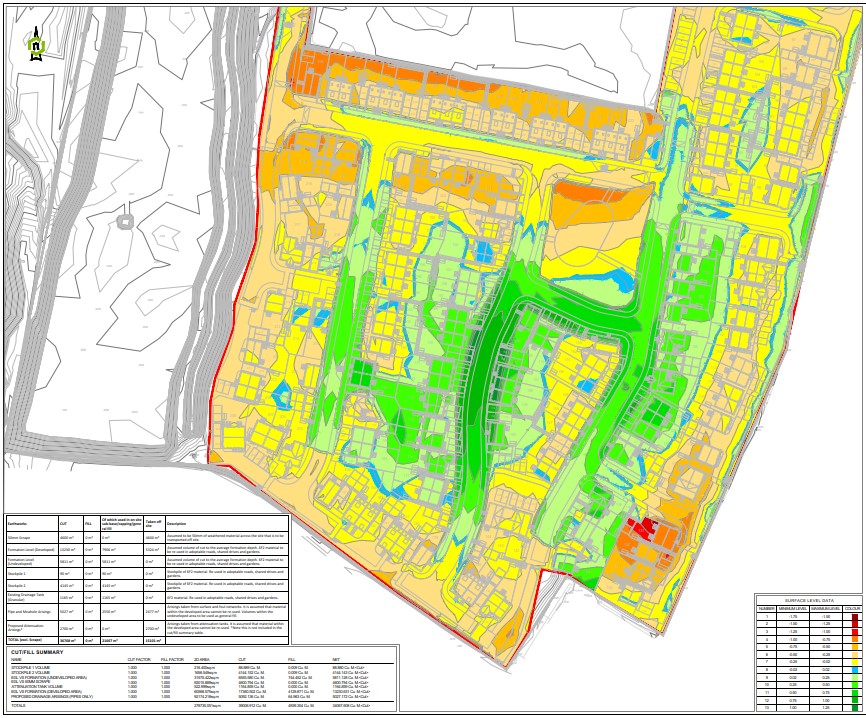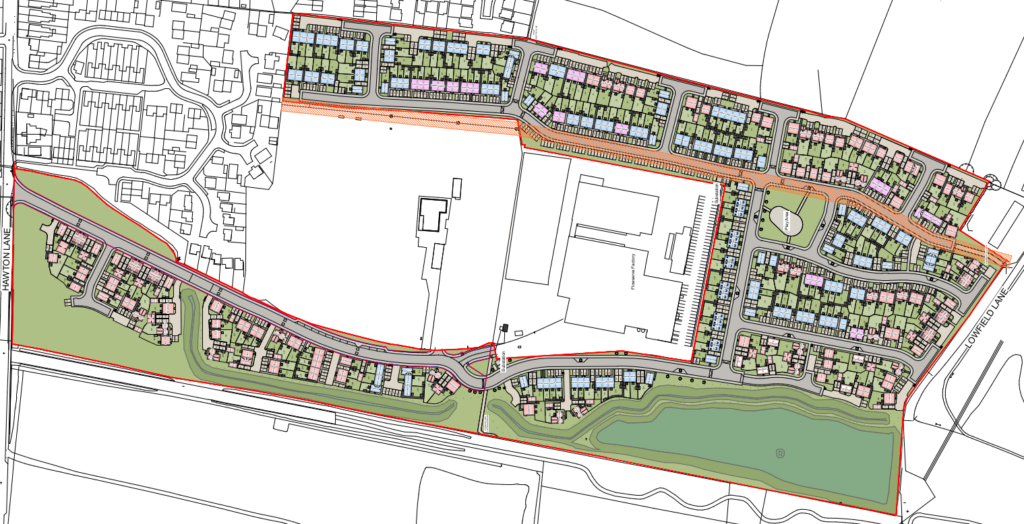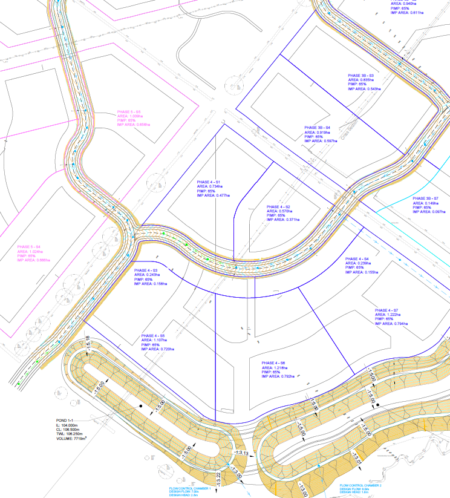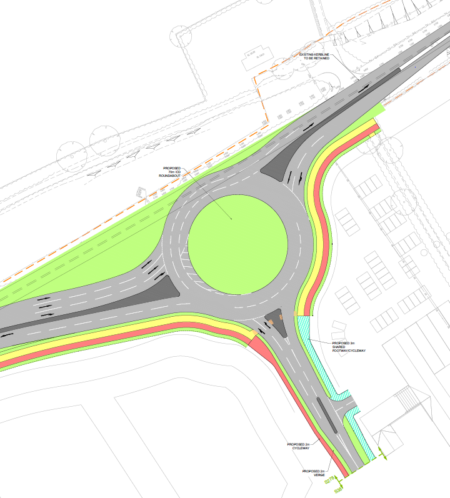Flowserve
Hawton Lane, New Balderton, Newark
Link was appointed by Lovell Homes to undertake the design of the highway and drainage elements of a residential development in Newark, comprising of 309 new homes.
Link completed the production of a package of work to supplement the reserved matters application, which included:
- Horizontal Geometry Assessment and masterplanning support and input
- Swept Path Analysis
- Proposed Levels Design
- Proposed Drainage Design
- Cut and Fill/Earthworks Design
This site was very complex with regards to the earthworks strategy due to the existing land use leaving foundry sands on site, the shape of the site and the site being very flat. Considering all of these factors, Link devised a detailed earthworks strategy, outlining the movements of the different materials on site. There was particular attention paid to the re-use of materials to minimise the material removed from site.



Team Member Contact

Robert Gill
Director
MEng (Hons) CEng MICE
windsor olympus academy
Perrott St, Birmingham.
Link were appointed by BAM Construction Ltd to design and agree a full S278 detailed design with Sandwell Metropolitan Borough Council (SMBC) for Windsor Olympus Academy, on the site of the former Merry Hill Allotments, Perrott Street, Sandwell. The Academy access works off Perrott Street for 2no. access points to provide a circulatory one way for access and egress to the academy. Offsite works also included the provision of linear parking provision along the western channel line of Perrott Street which included the provision of 2no. uncontrolled pedestrian crossings.
The proposed detailed design was to be in accordance with Sandwell Metropolitan Borough Council design standards in line with the consented planning applications details, including:
- Full 2D and 3D design
- Pavement and Kerbing constructions
- Road markings and signage to TSRGD
- Swept path analysis
- Stage 1/2 Road Safety Audit responses

Team Member Contact

Robert Gill
Director
MEng (Hons) CEng MICE
Overstone green
A43, Overstone Green, Northampton


Link was instructed on the development of a new 86 hectare residential development of circa 1600 dwellings. Building on our relationship with L&Q Estates who are working in partnership with Davidson Homes, onsite works involved the Section 38 residential spine roads, Section 104 drainage design and full technical approval packages. This residential infrastructure also consists of strategic footway and cycleway links which connect with all residential parcels, as well as amenity features such as ponds, swales and Local Equipped Areas for Play.
Link was also commissioned to undertake the Section 278 works which comprised a 4-arm 70m ICD roundabout, tying back into the existing A43 carriageway. In due course, the A43 single carriageway will become a dual carriageway, so we were also commissioned to design a footway/cycleway that met the same line and level for the future dual carriageway but for the current single carriageway works. This involved a complex design to ensure the levels would work with both the single and dual carriageway scenario.

Team Member Contact

Robert Gill
Director
MEng (Hons) CEng MICE
