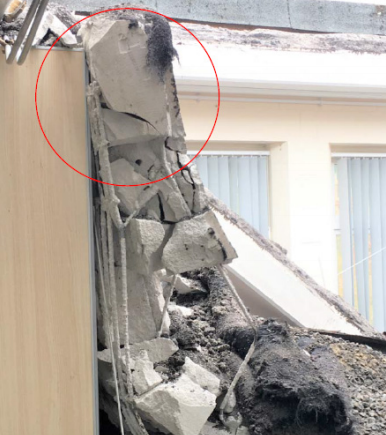You Ask, We Answer
We’re technical experts in the complex and ever-changing world of civil and structural engineering design and technical approval.
Can buildings with Reinforced Autoclaved Aerated Concrete (RAAC) in them be kept in use?
The answer is very often “Yes” However detailed risk evaluation by experienced structural engineers is required which may be associated with careful specification of additional supports and other measures or ongoing monitoring or both.
Reinforced Autoclaved Aerated Concrete (RAAC) is a lightweight cementitious composite material. The concrete is aerated and has no coarse aggregate, meaning the material properties and structural behaviour differ significantly from ‘traditional’ reinforced concrete.
RAAC was used in some building structures in the UK and Europe from possibly as early as the 1930s but predominantly from the late1950’s. Most commonly it was used in precast roof panels in flat roof construction but occasionally in pitched roofs. It was also sometimes in floors and wall panels in both loadbearing and non-loadbearing arrangements.
In the 1990s structural deficiencies became apparent; and these were discussed in technical papers. Since that time Design Standards have been developed and adopted to prevent under-design and to ensure long term durability.


Traditional reinforced concrete is inherently relatively durable when not exposed to aggressive chemical environments (see other Link Engineering information on concrete defects) and can normally be expected to retain its structural integrity with little maintenance for many years. By contrast, the different characteristics of RAAC mean that the steel reinforcement is prone to corrosion and the concrete vulnerable to deterioration as a consequence of water ingress. These weaknesses mean that RAAC elements can lose strength and be at risk of collapse or of parts of the elements spalling away and falling to spaces below. Clearly both of these conditions represent a threat to building uses which must be avoided.
