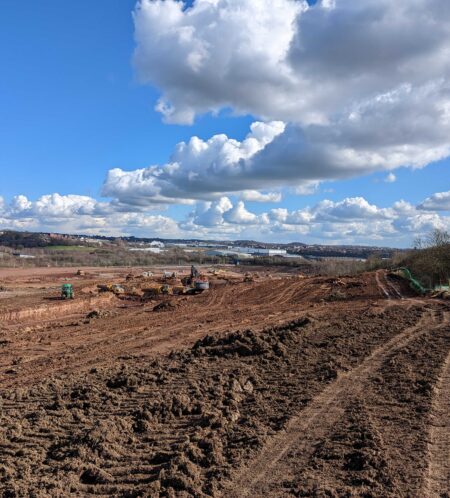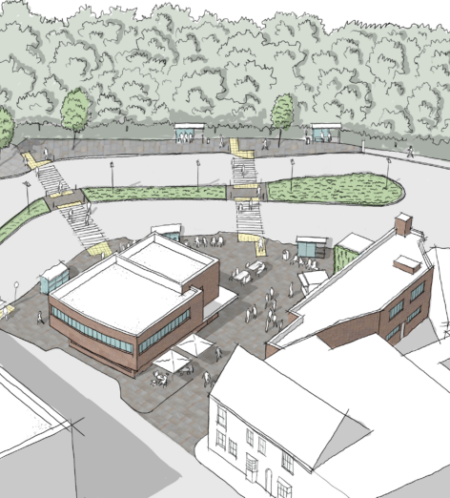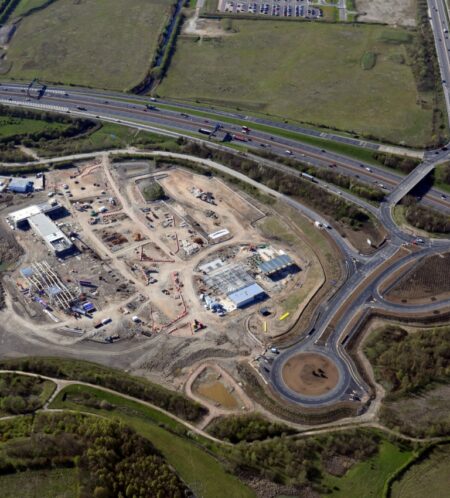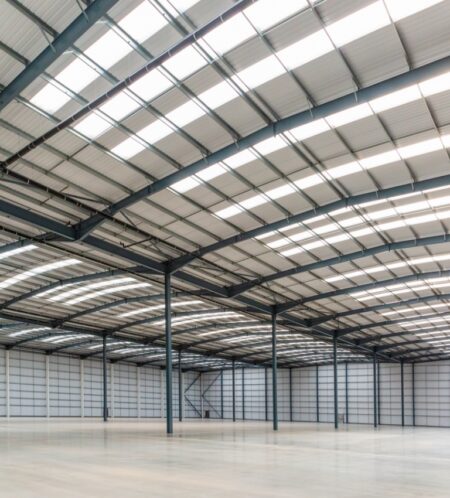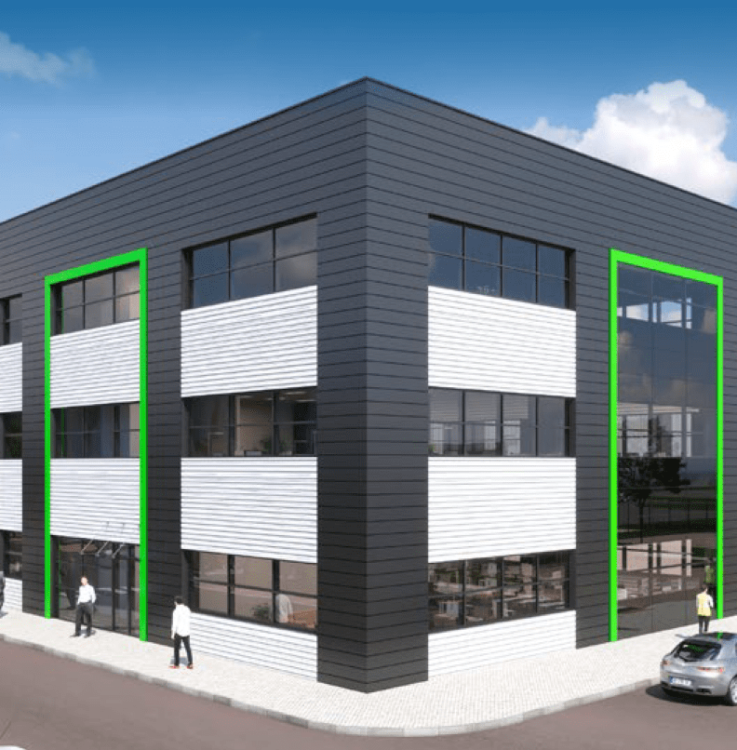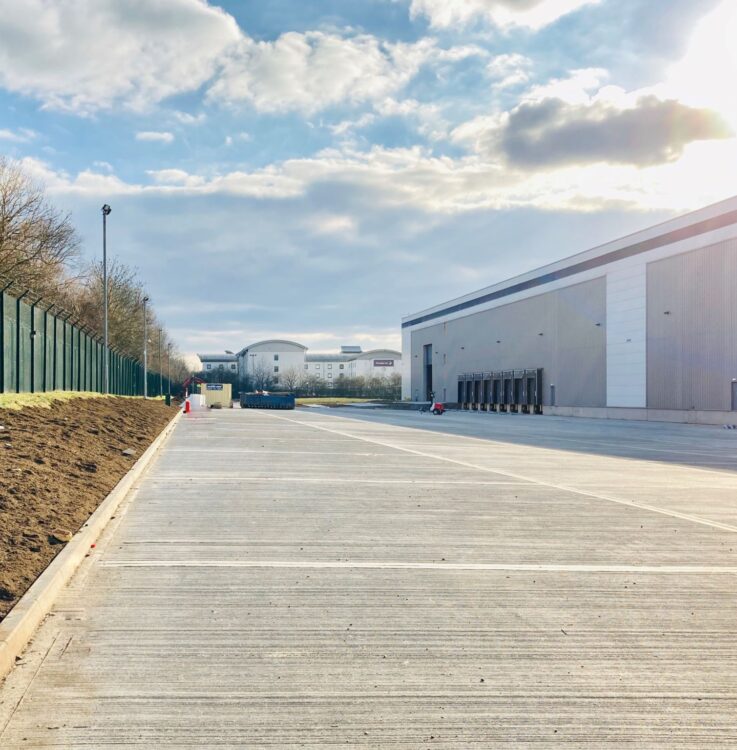Structural Engineering Design
Link provide a range of structural engineering services to commercial and public sector clients. These encompass structural engineering investigations, structural feasibility assessments, structural design of new buildings and modifications or repairs to existing buildings, provision of expert services in disputes or as part of legal processes. Our engineers have experience of dealing with historic buildings as well as innovation with new working practices and technologies. Our structural work involves close working relationships with contractors who are fundamental to realisation of our designs. Our engineers appreciate the commercial imperatives to deliver value robustly. Nearly all elements of the structural design of buildings have direct safety implications and so the framework and spirit of risk elimination contained the CDM Regulations is a factor in much of our work.
Individual Services
Structural Design of new buildings
Concrete Structures
- Multi-storey residential / apartment buildings
- Offices
- Retail buildings and shopping centres
- Education centres (schools, colleges, universities etc)
- Health buildings (hospital, medical centres, care homes, hospices, specialist treatment centres)
- Specialist forms of construction encountered include:
- Precast concrete elements both floors and frames
- Post tensioned flat slabs
- Cast insitu rib slabs
- Beam and block floors
- Composite floors with either precast or steel elements combining with insitu concrete to form a floor construction
- Link have also developed a particular specialist expertise in appraisal and repair of ageing multi-storey car parks
Steel Structures
- Multi-storey retail, commercial, health and residential buildings with steel columns and steel beams supporting timber or concrete floors. Some of the concrete floors rely on composite construction with profiled metal or precast concrete decks acting compositionally with steel beams to create a composite floor construction.
- Steel frames also include large span portal frame and truss frame structures for distribution, manufacturing and retail buildings. Steel structures in manufacturing buildings can incorporate heavy or light craneage as well as other secondary structures to support manufacturing processes in the form of gantries, multi storey mezzanines, conveyors or other systems.
- Some older steel structures can incorporate historic materials (eg. rivets, cast iron, old steel types) and section sizes. Steel roof trusses and trussed columns are also common in older buildings.
Foundation design
- Pad foundations
- Raft foundations
- Ground beam and strip foundations
- Trench fill and strip foundations
- Piled foundations using a variety of different types of piling such as:
- Driven precast
- Driven steel
- Driven cast in situ
- Continuous flight auger
- Augured
- Specialist sleeved or voided piles to limit load transfer into upper ground near tunnels sewers or other sensitive structures or to provide acoustic isolation to buildings from ground borne sound.
- Ground improvements for foundations including chemically or mechanically stabilised ground and vibro compacted ground under pad or strip foundations
Calculations and drawings for building regulation submission
Reviewing structural design work
- Landlord review of “Licence to Alter” works – can include wholesale building modifications or minor works.
- Fund or Tenant review of development proposals
- Independent design check reviews for safety sensitive structures.
- Review of specialist supplier or contractor alternative design proposals
Preparation of specifications for building operations

Do you want to find out more about
What Link can offer you?
We’re always happy to have an initial chat about your needs, whether you have a project you’d like some advice on, or you’re looking for a career opportunity with us. Please get in touch and a member of our senior management team will contact you.



