Three Lions Yard at St George’s Park
Needwood, Burton on Trent.
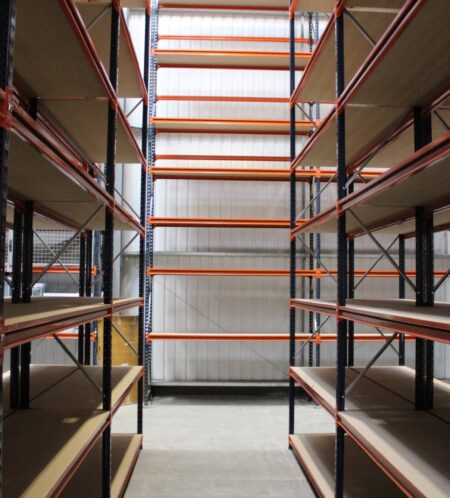
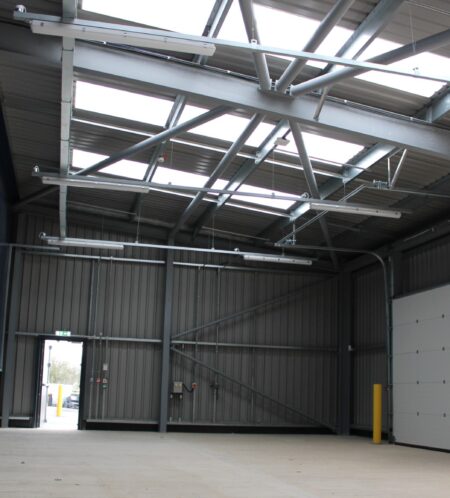
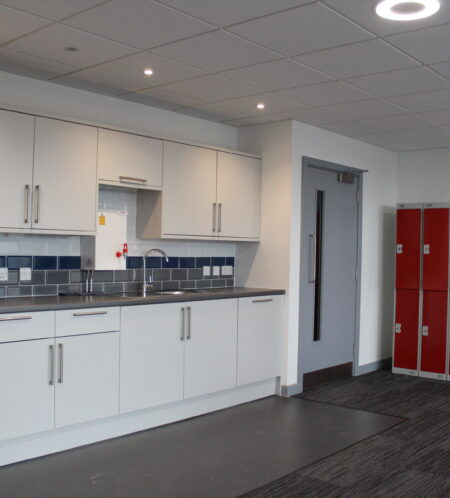
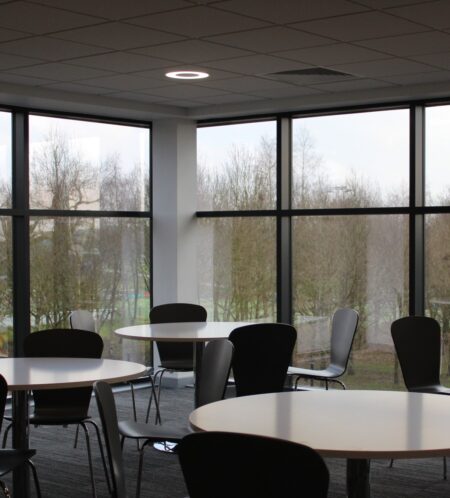
The FA commissioned Link Engineering to offer structural and civil engineering services for the construction of Three Lions Yard at St George’s Park in Needwood, Burton on Trent. The project involved building a new storage facility and the infrastructure for access, parking, and the service yard. Link’s role stared from the very initial scoping stage of the project through to the planning application and on site delivery.
The proposed site was located on the former ground staff depot which was fully replaced by the new facility. The ground staff needs were integrated into the new scheme along with FA required uses including analytical room and equipment storage.
The surface water drainage system was designed utilising SuDS with a restricted connection to the existing site outfall. Foundations were traditional pads founded on near surface competent materials.
Following the tender process, TanRo were appointed on a Design and Build contract and Link was novated to them. As part of the contract phase of the scheme Link provided full civil and structural engineering services supporting TanRo with the successful completion and handover of the project to the FA.

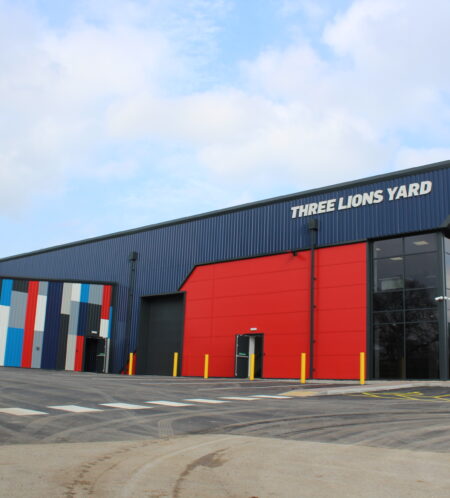
The scope of works included:
Civil Engineering Design:
- Private drainage design to building regulations, including attenuation
- Specification of a suitable flow control device;
- Production of Drainage and Highway planning support;
- External construction design. Including construction make-ups, kerbing and construction details in accordance with the consented Materials Plan;
- Earthworks design and specification.
Structural Engineering:
- Provide structural scheme design information for the superstructure and substructure elements to inform the tender process.
- Provide performance specification for the design of subcontractor design items such as first floor offices, staircases etc.
- Liaison with TanRo to discuss and comment on their construction proposals.
Review of subcontractor design information. - Design of all substructure elements (excluding warehouse slab).
- Provide specifications, designers risk assessments and calculations for submission to Building Control.
Team Member Contact

Ferdi Jafar
Principal Engineer
BEng (Hons)
Team Member Contact

Fez Osman
Senior Structural Engineer
BEng (Hons) MSc Civil Engineering
