MAX50
Cheshunt, Hertfordshire


Pigeon appointed Link to support their planning application for a 50,000 sq ft industrial unit situated close to the M25 at Waltham Cross, Cheshunt, Hertfordshire.
The site is seen as important for local and regional economic growth and is predicted to generate over £4.0m in social impact, mainly through the provision of local jobs and environmental commitments.

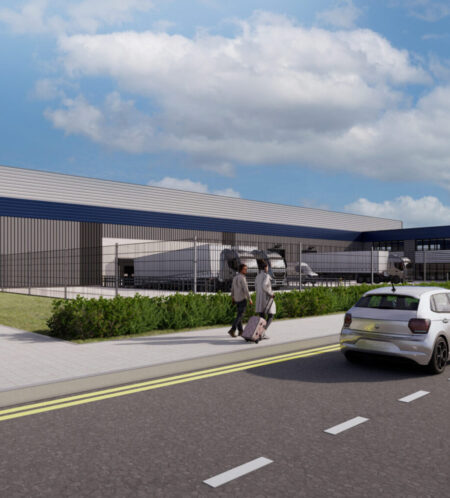
Link’s key contributions were:
- FRA and Sustainable Drainage Strategy to support the planning application
- Detailed Civil and Structural Engineering design to support tender and construction;
- Foundation design;
- Pavement, kerbing, drainage and external works construction make-up;
- Post novation services within a D&B contract.
Following a ground-breaking ceremony held in March 2025, we are looking forward to supporting contractor, Barnack Estates, with the construction of the site.
Team Member Contact

Chris Hadjivassiliou
Director
MEng (Hons) CEng MICE
Team Member Contact

Will Talbot
Assistant Engineer
MEng (Hons)
Team Member Contact

Fez Osman
Senior Structural Engineer
BEng (Hons) MSc Civil Engineering
Team Member Contact

Nick Hirschman
Director
BSc (Hons) CEng MIStructE
Lidl Kettering Road
Kettering road, Northampton
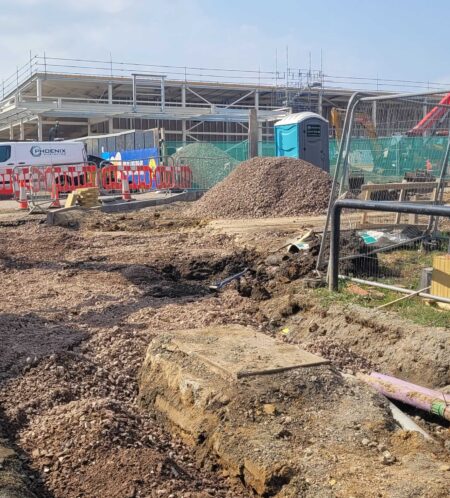
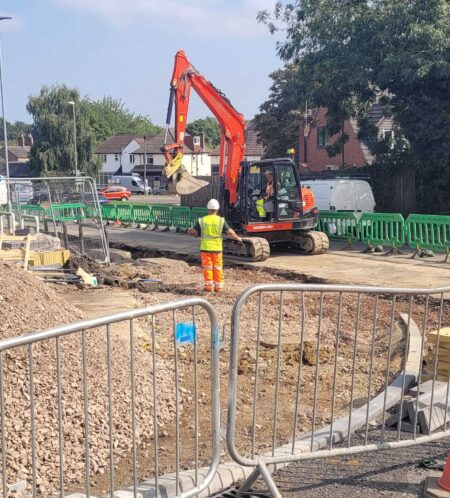
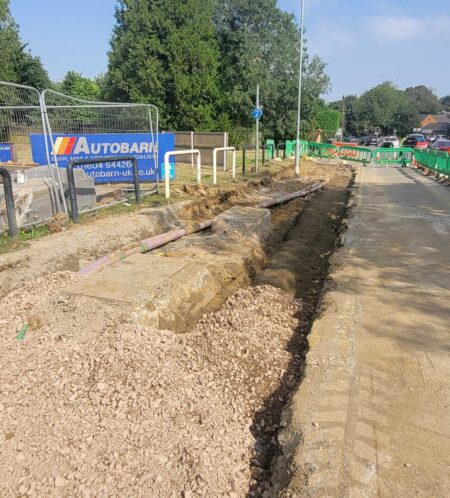
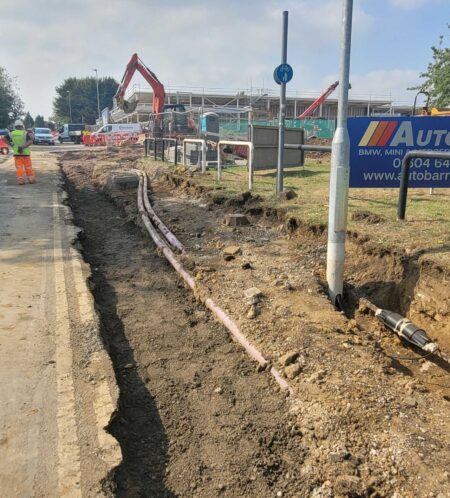
Link was appointed by Lidl for their new retail food store along Kettering Road, Northampton, with an associated car parking area. Link was tasked with designing, managing, and securing Section 278 approval for the highway access works, including a ghost right turn and road widening.
This project marks a significant milestone for Link Engineering, as it achieved the fastest technical approval in its history. The entire process, from initial instruction to securing approval, took just 44 days.
The timeline was achieved through best-in-class collaboration between both the client, Lidl, and the Local Highway Authority, West Northamptonshire Council, alongside Link’s detailed expertise in the Section 278 process.
Do you have any highway schemes that require assistance? Please get in touch to discuss how Link can assist you.

Team Member Contact

Ferdi Jafar
Principal Engineer
BEng (Hons)
Burghill Traffic Calming
Burghill, Herefordshire
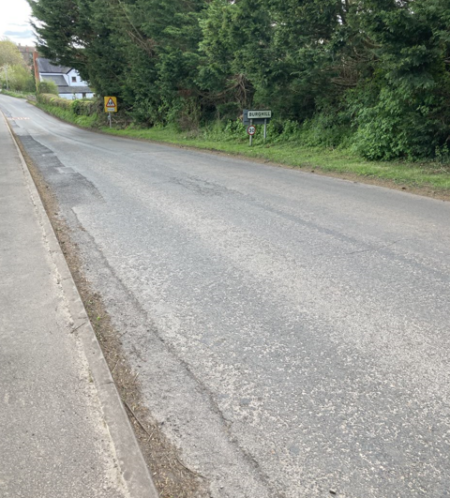
Link were appointed by Herefordshire County Council to support the S106 works to the village of Burghill. The works consisted of passive traffic calming measures to be introduced through the section of the village where a school was situated. Further works to improve the pedestrian access and safety of the school were also completed.
In order to improve the safety of the area, traffic calming measures such as white line marking, dragon teeth, gateway design and new 20mph while lights are flashing signs were introduced.
This forms part of larger S106 works throughout Herefordshire to improve the safety for pedestrians, residents and school areas. Link are involved in a number of other traffic calming projects with Herefordshire County Council. Safety is of the upmost importance, which is why Link believes that these works in Herefordshire are key.

Team Member Contact

Ben Latcham
Senior Engineer
MEng (Hons)
Chatterley Valley
Chatterley Valley Development Site, Stoke-on-Trent
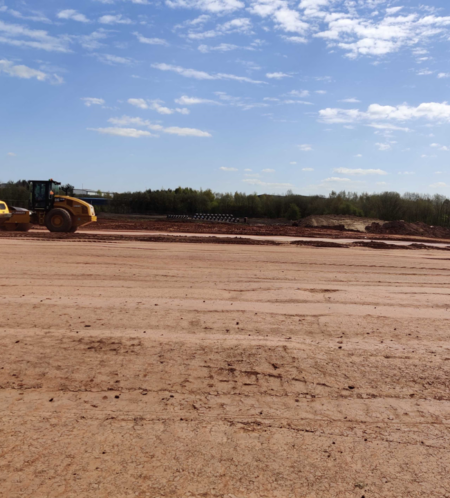
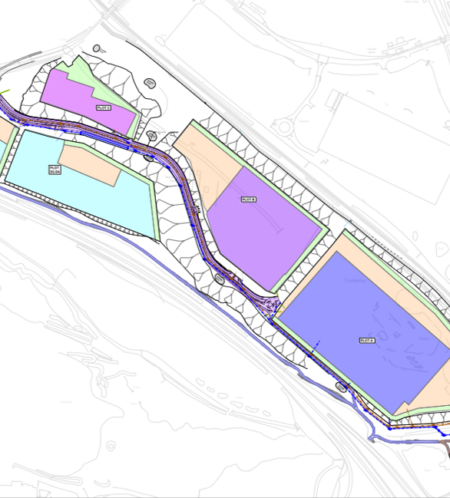
Link were appointed by John F Hunt Regeneration Ltd (JFHR) to undertake the infrastructure design for Harworth’s development site in Stoke. The project scope was to construct the site infrastructure and create a number of development plateau’s in preparation for the future vertical build.
This site has a highly variable topography (falling over 50m along its length) and a number of constraints including shallow mine workings and mineshafts, significant depths of made ground, a public right of way and the West Coast Mainline bordering the site boundary.

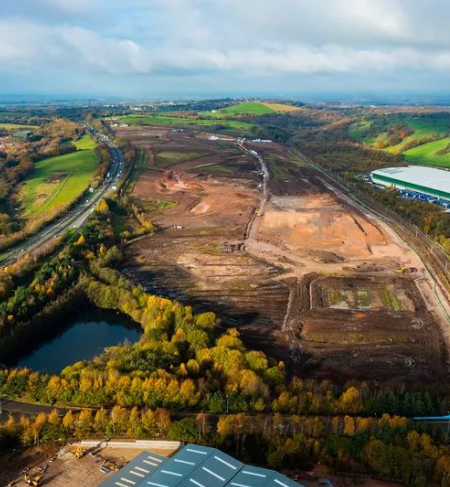
Our design included:
- Full 3D modelling of the earthworks (>700,000m3 of cut and fill);
- Geotechnical design and validation including ground treatment by surcharge and monitoring;
- On-site highway and street lighting to adoptable standards (via a Section 7 agreement with Staffordshire County Council)
- Surface water and foul water drainage systems including two large attenuation ponds.
- Liaison with Network Rail (NR) for any necessary precautions, approvals, or modifications in proximity to the railway infrastructure.
- Review of historic coal mining reports and records and design of treatment for shallow workings and a number of mineshaft caps across the site.
Link undertook a number of value engineering exercises to optimise the drainage design and simplify the ground treatment approach, whilst ensuring the end product would satisfy the client performance specification.
Team Member Contact

Gavin Sealey
Principal Geotechnical Engineer
BSc (Hons) MSc
Team Member Contact

Neil Shuttleworth
Director
MEng (Hons) CEng MICE
Team Member Contact

Tom Andrews
Senior Engineer
MSc Civil Engineering
surrey council Depot
Woking Rd, Guildford
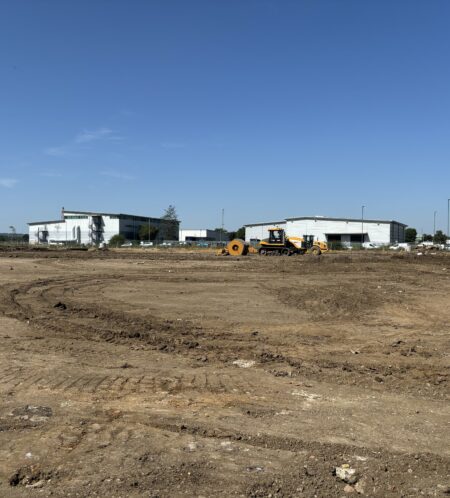

Link supported McLaren through a PCSA with Surrey local authority
in order to progress the relocation of their maintenance Depot to
release the current depot site for residential development. The new
facility will bring together a range of the Council’s departments and
services onto one site including: waste services, street scenes,
parks, housing repairs and supporting admin teams.
Link was instructed to undertake the Geotechnical and
Geoenvironmental Engineering for the scheme, which was
originally progressed solely by AECOM and are now retained by
the client. The scheme was taken on at Stage 2 by McLaren.
Link analysed the geotechnical and geoenvironmental
constraints, including the adjacent river wey and faul sewer running across the sight, and identified potential risks, such as uplift and
differential settlement. Link proposed two alternative options
for the Civil & Structural Engineer to design against: Piled
foundations or Controlled Modulus Columns. Either solution
was compatible with the overall client requirements and Link’s
Remediation Strategy.

Link proposed two options:
Rolling Dynamic Compaction (High Energy Impact Compaction) combined with either piled foundations or Controlled Modulus Columns (CMC). The RDC would work to densify the landfill and induce settlement, thereby reducing the long – term settlement risk and mitigating potential differential settlement within the variable landfill materials. This would have the added benefit of reduced muck away. The choice of piles or CMC was to enable either a piled or traditional spread foundation design based on the client’s preference.
Given the extensive below ground drainage situated below the water table, they chose to pile these against uplift meaning a piling was overall more economical to the scheme. Shallower drainage would have enabled site wide CMC and control settlement of the external yard more tightly leading to lower future maintenance. The foundation costs would also have been reduced.
Enabling Works
Once on site, Mclaren also engaged Link to provide periodic Earthworks support, slope inspections and provide a Design Verification Report for the enabling works phase of the scheme.
During this period of work, Link engineers were on hand to support McLaren with any earthworks issues that may have arisen and resolve queries from the earthworks contractor. A Link Engineer visited site fortnightly to see progress, check testing against the specification and complete required slope inspections.
Upon completion of the enabling works Link produced a Verification Report synthesising the ground improvement and earthworks undertaking and concluding that the works were in accordance with the design and would perform as anticipated.
LINK’S INVOLVEMENT INCLUDES:
- Analysis
– Settlement
– Slope Stability
– Pile capacity analysis
- Ground Improvement Recommendations
- Enabling Works Support:
- Design Verification:
Team Member Contact

Gavin Sealey
Principal Geotechnical Engineer
BSc (Hons) MSc
Cardiff BMX Racing Club
Llanrumney, Cardiff
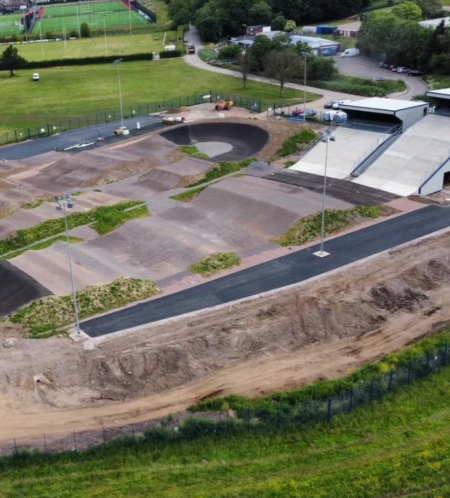
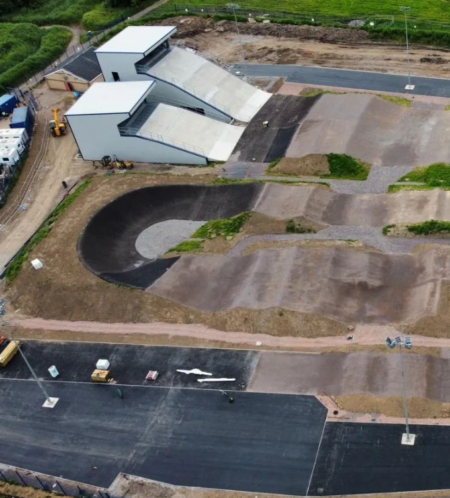
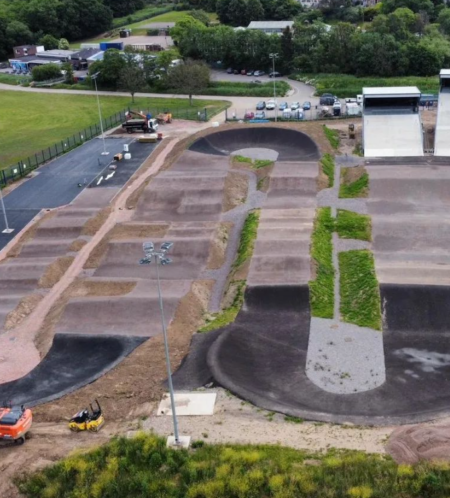
Link was appointed by Cardiff BMX Racing Club to undertake the design of the flood risk and drainage elements of the development of a BMX track and associated facilities.
Link’s team prepared a package of work in support of a SuDS Approval Body application, which included:
- On-site drainage strategy drawings;
- 3D design of attenuation ponds and conveyance swales, to discharge surface runoff into the wetlands to the south at a suitable location. Completed in co-ordination with relevant design team parties;
- Long and cross sections of the proposed ponds, swales and outfall arrangements;
- SAB Application Documents.
The site had a tight boundary defined by existing fencing and high levels of groundwater and surface water flooding had been experienced in the area. In spite of these constraints, Link designed a robust drainage strategy both on-site and beyond the boundary to the point of outfall.

Team Member Contact

James Hall
Graduate Engineer
MEng (Hons)
Team Member Contact

Ferdi Jafar
Principal Engineer
BEng (Hons)
Three Lions Yard at St George’s Park
Needwood, Burton on Trent.
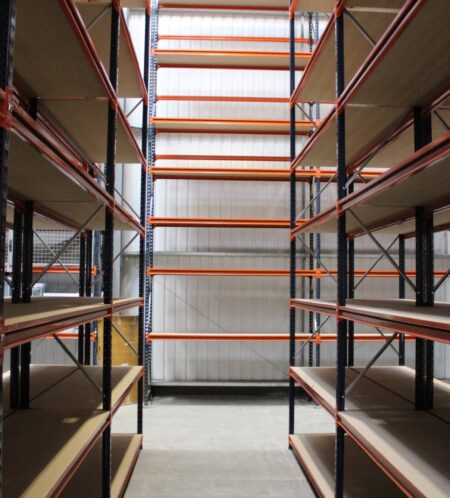
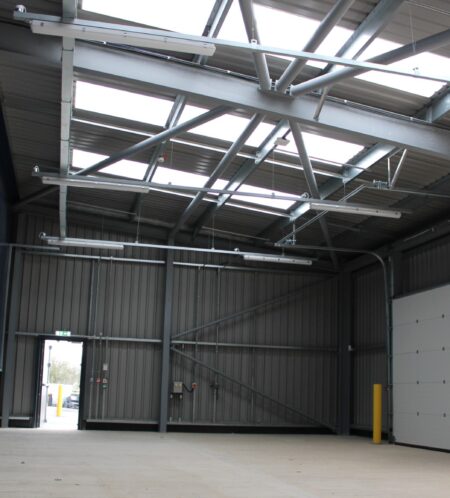
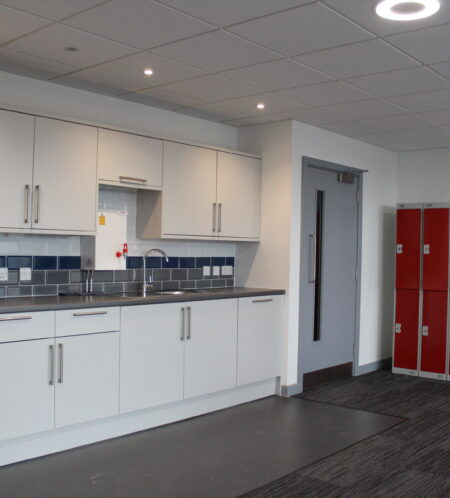
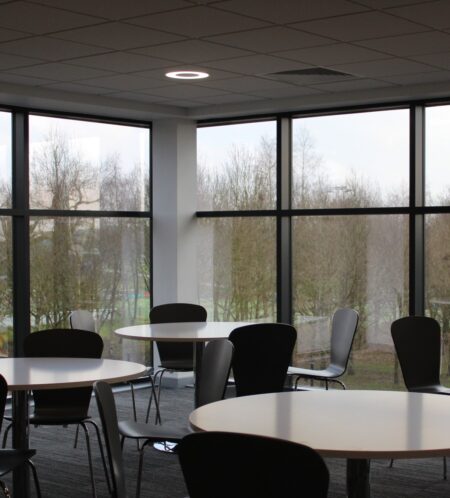
The FA commissioned Link Engineering to offer structural and civil engineering services for the construction of Three Lions Yard at St George’s Park in Needwood, Burton on Trent. The project involved building a new storage facility and the infrastructure for access, parking, and the service yard. Link’s role stared from the very initial scoping stage of the project through to the planning application and on site delivery.
The proposed site was located on the former ground staff depot which was fully replaced by the new facility. The ground staff needs were integrated into the new scheme along with FA required uses including analytical room and equipment storage.
The surface water drainage system was designed utilising SuDS with a restricted connection to the existing site outfall. Foundations were traditional pads founded on near surface competent materials.
Following the tender process, TanRo were appointed on a Design and Build contract and Link was novated to them. As part of the contract phase of the scheme Link provided full civil and structural engineering services supporting TanRo with the successful completion and handover of the project to the FA.

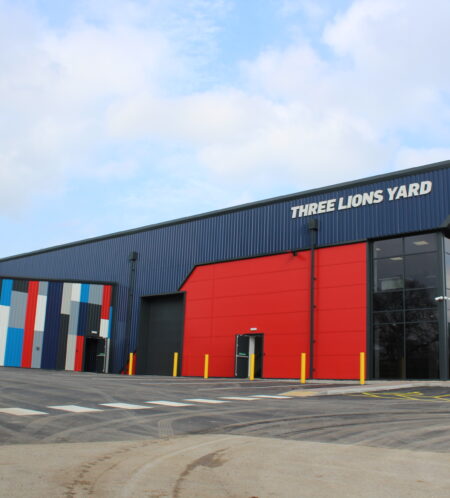
The scope of works included:
Civil Engineering Design:
- Private drainage design to building regulations, including attenuation
- Specification of a suitable flow control device;
- Production of Drainage and Highway planning support;
- External construction design. Including construction make-ups, kerbing and construction details in accordance with the consented Materials Plan;
- Earthworks design and specification.
Structural Engineering:
- Provide structural scheme design information for the superstructure and substructure elements to inform the tender process.
- Provide performance specification for the design of subcontractor design items such as first floor offices, staircases etc.
- Liaison with TanRo to discuss and comment on their construction proposals.
Review of subcontractor design information. - Design of all substructure elements (excluding warehouse slab).
- Provide specifications, designers risk assessments and calculations for submission to Building Control.
Team Member Contact

Ferdi Jafar
Principal Engineer
BEng (Hons)
Team Member Contact

Fez Osman
Senior Structural Engineer
BEng (Hons) MSc Civil Engineering
Flowserve
Hawton Lane, New Balderton, Newark
Link was appointed by Lovell Homes to undertake the design of the highway and drainage elements of a residential development in Newark, comprising of 309 new homes.
Link completed the production of a package of work to supplement the reserved matters application, which included:
- Horizontal Geometry Assessment and masterplanning support and input
- Swept Path Analysis
- Proposed Levels Design
- Proposed Drainage Design
- Cut and Fill/Earthworks Design
This site was very complex with regards to the earthworks strategy due to the existing land use leaving foundry sands on site, the shape of the site and the site being very flat. Considering all of these factors, Link devised a detailed earthworks strategy, outlining the movements of the different materials on site. There was particular attention paid to the re-use of materials to minimise the material removed from site.
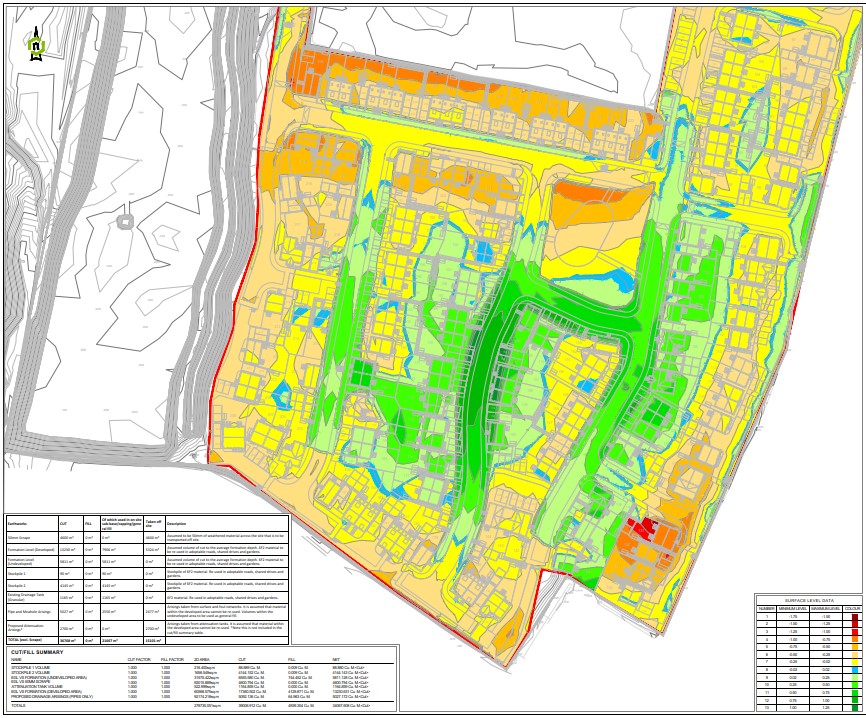
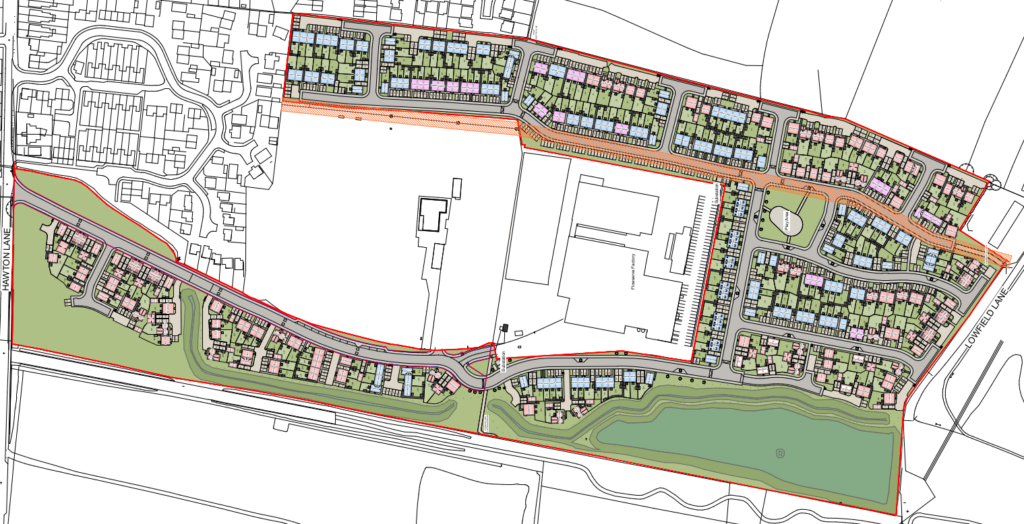

Team Member Contact

Robert Gill
Director
MEng (Hons) CEng MICE
Croft retail park, wirral
Caldbeck Road, Bromborough, Liverpool
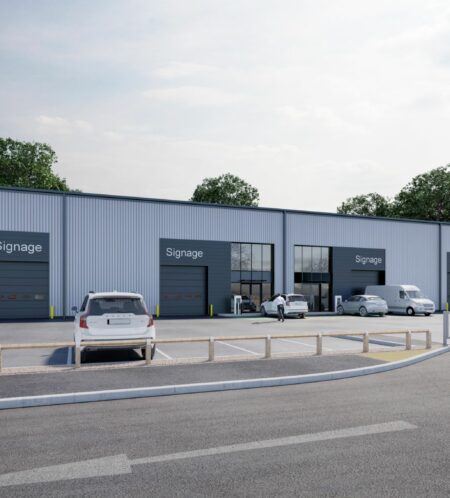
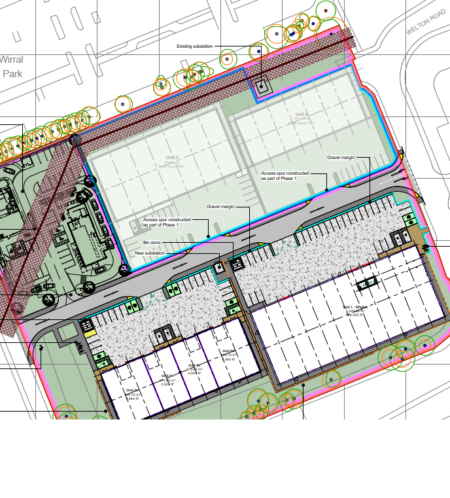
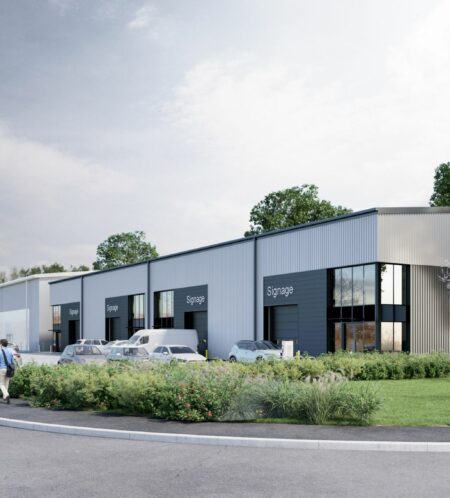
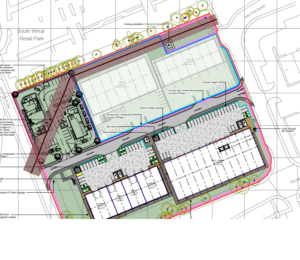
Link was appointed by Redsun Projects Limited to prepare a detailed Civil and Structural design for a logistics development comprising of circa 71,000 sq ft commercial development across 4no buildings, external yards, car parking and site access. The proposed detailed design was to be in accordance with TR66, TR34, National House Building Council and Wirral Borough Council, United Utilities design standards in line with the planning applications details, including:
- Detailed Civil and Structural Engineering design to support tender and construction;
- Foundation design;
- Pavement, kerbing, drainage and external works construction make-up;
- S278 and S38 access and estate road design;
- S104 adoptable drainage design;
- Post novation services within a D&B contract.
The largest unit was pre-purchased and developed to suit purchaser requirements, including additional steelwork within the main portal structure, curtain walling, a large canopy and additional foundations to support a future mezzanine structure.
Link have been commissioned to continue to support this development during construction through a novation agreement with Caddick Construction. Under Caddick, Link have been able to Value Engineer elements of the drainage based on site conditions (high bedrock) encountered on site, returning a saving to the client.

Team Member Contact

Chris Hadjivassiliou
Director
MEng (Hons) CEng MICE
windsor olympus academy
Perrott St, Birmingham.
Link were appointed by BAM Construction Ltd to design and agree a full S278 detailed design with Sandwell Metropolitan Borough Council (SMBC) for Windsor Olympus Academy, on the site of the former Merry Hill Allotments, Perrott Street, Sandwell. The Academy access works off Perrott Street for 2no. access points to provide a circulatory one way for access and egress to the academy. Offsite works also included the provision of linear parking provision along the western channel line of Perrott Street which included the provision of 2no. uncontrolled pedestrian crossings.
The proposed detailed design was to be in accordance with Sandwell Metropolitan Borough Council design standards in line with the consented planning applications details, including:
- Full 2D and 3D design
- Pavement and Kerbing constructions
- Road markings and signage to TSRGD
- Swept path analysis
- Stage 1/2 Road Safety Audit responses

Team Member Contact

Robert Gill
Director
MEng (Hons) CEng MICE
